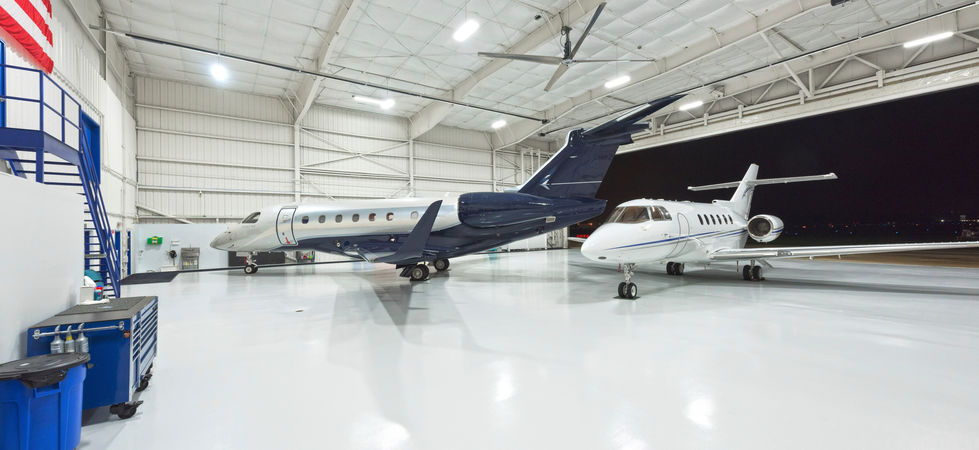ARCHITECT
VJS Construction Services
SELF-PERFORM
N/A
LOCATION
Wheeling, Illinois
SIZE
13,000 square feet
HANGAR 8
Hangar & Office Remodel
PROJECT SCOPE
PROJECT SCOPE
Hangar 8 was an existing multi-tenant hangar remodel located at the Chicago Executive Airport which included a full hangar and office renovation; 9,000 square feet of hangar space, and a two-story, 4,000-square-foot office area. A new epoxy floor, lighting, and MEP services were furnished and installed in the hangar, as well as new fans, insulation, and vision glass. The office renovation scope included multiple offices, a lounge, a wet bar, a shop, restrooms, and conference rooms. Finishes in the office space were high-end, with a new light color palette; all furniture had crisp lines and colors. Sleek lines in millwork and furniture matched with light colors throughout the building to make the office space inviting and elegant.






