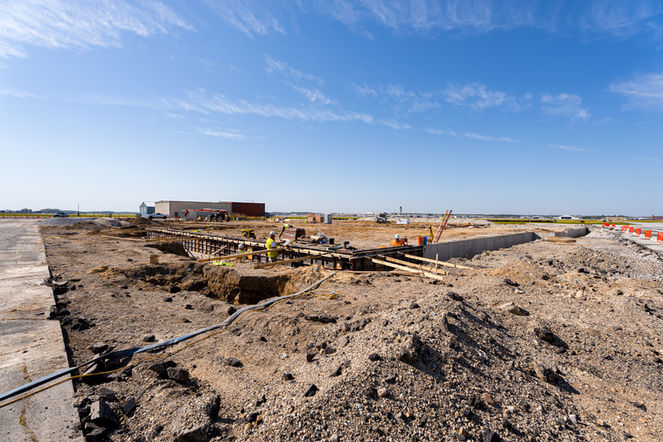top of page
INTERNATIONAL CORPORATE HANGAR
General Mitchell International Airport, New Hangar
ARCHITECT
VJS Construction Services
DELIVERY METHOD
Design/Build
LOCATION
Milwaukee, Wisconsin
SIZE
34,000 square feet
PROJECT SCOPE
This project includes the demolition of existing hangar facilities and the construction of a new 34,000-square-foot hangar.
The new facility features a 23,500-square-foot hangar with a heated, epoxy-coated concrete floor, a spacious office and lounge overlooking the hangar, and a 4,500-square-foot indoor parking area equipped with a car wash/rinse system.
The VJS architecture team designed the new hangar to support current aviation operations and accommodate future airport expansion.
Thoughtful coordination and strategic design resulted in a facility seamlessly integrated into the existing infrastructure, setting a benchmark for quality and functionality.
bottom of page














