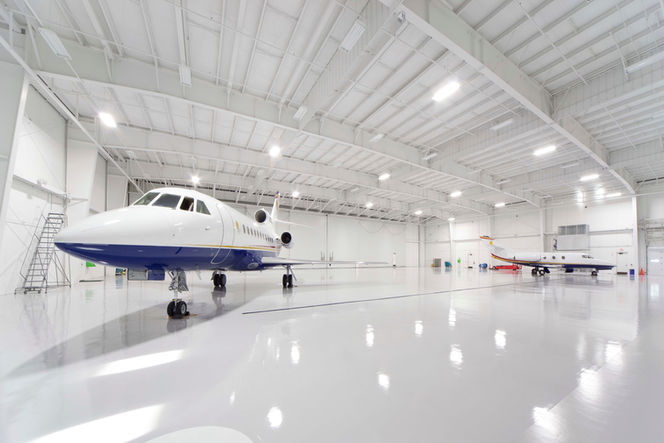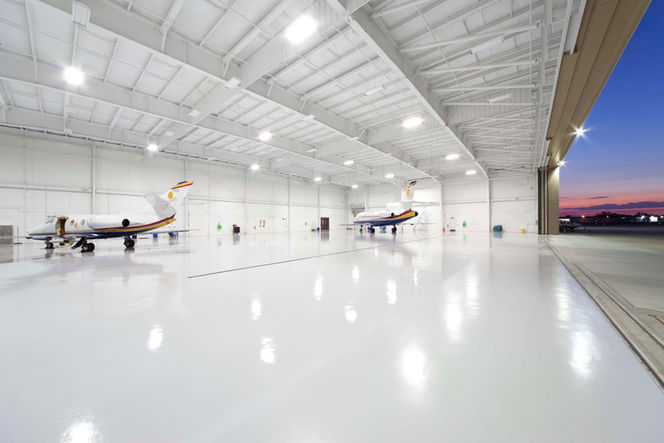top of page
INTERNATIONAL AVIATION PROPERTIES
Chicago Executive Airport, New Hangar
ARCHITECT
Engberg Anderson
DELIVERY METHOD
Construction Manager, Prime
LOCATION
Wheeling, Illinois
SIZE
30,200 square feet
PROJECT SCOPE
International Aviation Properties was looking to relocate after leasing an outdated facility. They needed more space and wanted the building to be more energy-efficient.
The new pre-engineered metal building consists of a 160’ wide x 150’ deep hangar (24,000 square feet) with a 140' x 28' Unidirectional Norco Rolling Door System. It includes a 6,200 square foot single-story office/shop complex including a flight planning area, large conference room, executive and pilot offices, lobby, and waiting area. Energy-efficient features include; an air rotation unit, fluorescent lighting, and daylighting in the hangar
bottom of page















